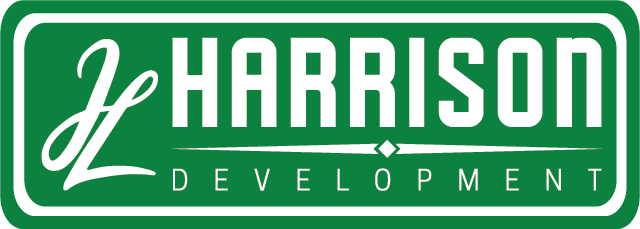Anne and Dave Sapp purchased their vacation home on Lake Hartwell with a vision. They imagined creating a gathering spot where family and friends could make memories for years to come. A quaint three bed, two bath home on a secluded cove provided the perfect base to build such a place.

The Sapps knew that they would need to expand as soon as they purchased the house. While guests would certainly spend most of their time out on the boat or the spacious double-decker dock, sleeping arrangements would be cramped. They enlisted Joe to get the most out of their property and to help bring their vision to life.

“We were most impressed by the professionalism Joe brought to all aspects of the project,” said Anne. “From the initial design to the final finishes, the construction flow was managed extremely well.”

Joe helped the Sapps choose a design that best fit what they envisioned for the home. The addition includes a kitchen fit for hosting and another bedroom and bath on the main level. A second set of stairs added a bonus room, bath, and bunk room. A drive-under, single-car garage was added for storing lake toys.

“All of the subcontractors Joe hired completed their work quickly, within budget, and did an excellent job,” said Dave. “We hope we never have to do any more work on the home, but if we do, we’ll absolutely hire JL Harrison again!”

Overall, the expansion doubled the sleeping capacity of the lakehouse. The existing living space was made more comfortable, and additional living areas were added for guests to spread out.

Finishing touches include reclaimed beams in the original living room, built-in bunks, and refinished wood throughout. The home retains the charming, cozy feel of the original structure, but also gives visitors room to breathe.

“Make sure you catch Joe before deer hunting season,” Anne joked. “That’s a recognized holiday here in North Georgia!”
Ready to work with JL Harrison on your remodeling or home renovation project? Contact us here.





